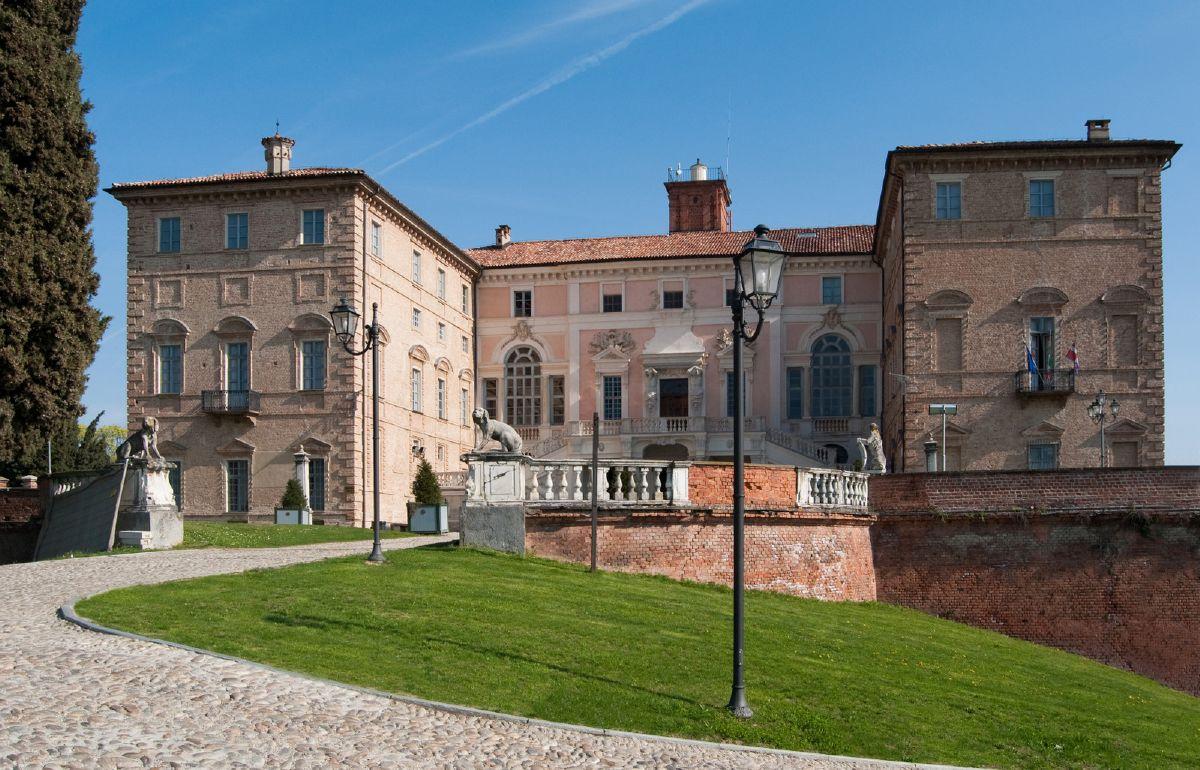Govone
Located halfway between the cities of Alba and Asti, it dominates the entire Tanaro River’s valley from the top and it was already a very important transport route in the roman age. The convenient position increased the number of craft and industrial businesses especially in the Canove village. Govone is the place where the most important vineyards of the hilly zones well coexist, it has always been connected to the Castello Reale’s history, that appears today as one of the piedmontese Sabaudian mansions considered Unesco’s patrimony.
BACKGROUND HISTORY
The first quote of the “Villa Govoni” was written in 867. Before the year 1000 Asti’s bishop owns large part of the fief. At the beginning of the twelfth century the fief becomes Rodolfo di Govone’s property, while at the beginning of the 1200 Govone is involved in the battles of the castellans from Astisio against the castellans from Asti. In 1237, together with the bishop of Asti who extended his possessions, the nobles “de Govono”, “Pallidi and “Solaro” appeared among the already existing nobles who, according to an investiture of the 1349, ended up owining almost the entire fief, that they will keep for centuries. In 1682, 1700 feudal lands were recognized as lands owned by the Savoia’s family. After the death of the last of the Solaro’s family, Vittorio Amedeo Ludovico, who dies without descendants, the fief and the connected possessions goes to the Regio’s patrimony. In 1897 the Castle was purchased by the Municipality.
MUST SEE:
THE ROYAL CASTLE. It’s been built on the highest hill with a defensive purpose before the year 1000, it was then rebuilt in the current shapes by the Counts Solaro at the beginning of the 1600s. They were inspired by drawings of the architects Guarino Guarini, for the façade on the south side, and Benedetto Alfieri, Juvarra’s disciple, for the one on the north side. In the 1820s the Savoia’s family restored the castle, thus way the current baroque building becomes the King of Sardegna and his wife Maria Cristina di Borbone’s favorite summer residence. The inside is very interesting, it’s characterized by important Chinese wallpapers, and the froscoes in the central hall reintroduce the Niobe’s myth.
THE CASTLE’S PARK. The Sabaudian mansion is surrounded by an eighteenth-century Italian-style garden, with boxwood bushes and walkways that converge in a central fountain and by an English-style garden, with sycamore and horse chestnut alleys. In the park there’s an ancient orangery commonly called ”SERRA”, that’s been restored thanks to the Municipality’s Administration and it’s now being used as a hall for conferences, meetings and cultural events. The Park hosts the events “Tulipani a corte” (end of March) and “Regalmente Rosa” (end of May) connected to the floriculture.
SAN SECONDO. It’s the parish church, with roman-gothic shapes, that was patronage of the Solaro. The gothic apse is pentagonal-shaped, with five single-light window that have stained glasses showing the five saints’ figures: San Secondo, San Rocco, S. Michele, San Sebastiano, San Defendente. Between the 1726 and the 1736 it’s a sequence of repairs and restorations. Few years later the bell tower was rebuilt. In the big baroque tribune there’s an excellent Collino pipe organ from the 1869.
SPIRITO SANTO. Disciplinanti’s Church (white Battuti) was rebuilt in baroque shapes in 1767. A wooden tribune was connected with the castle a long time ago. Inside there are paintings made by the brothers Pozzo and Giuseppe Morgari (vault decorator).





